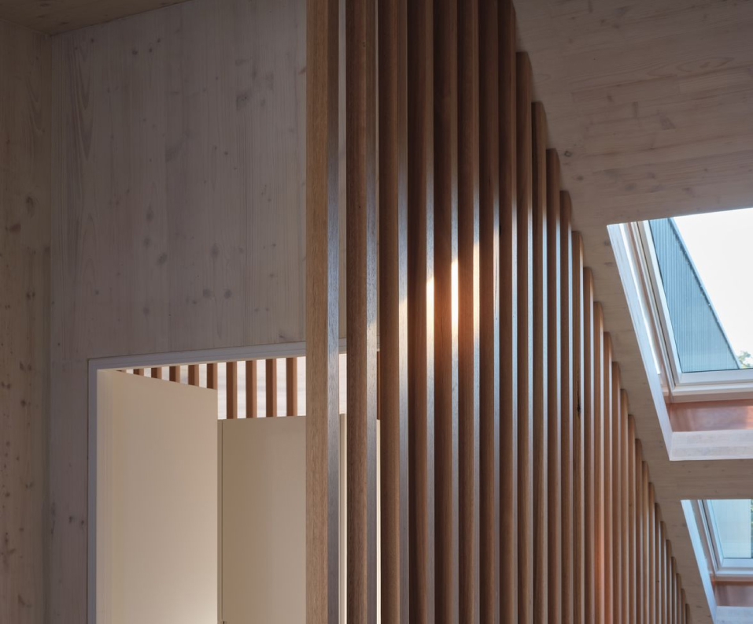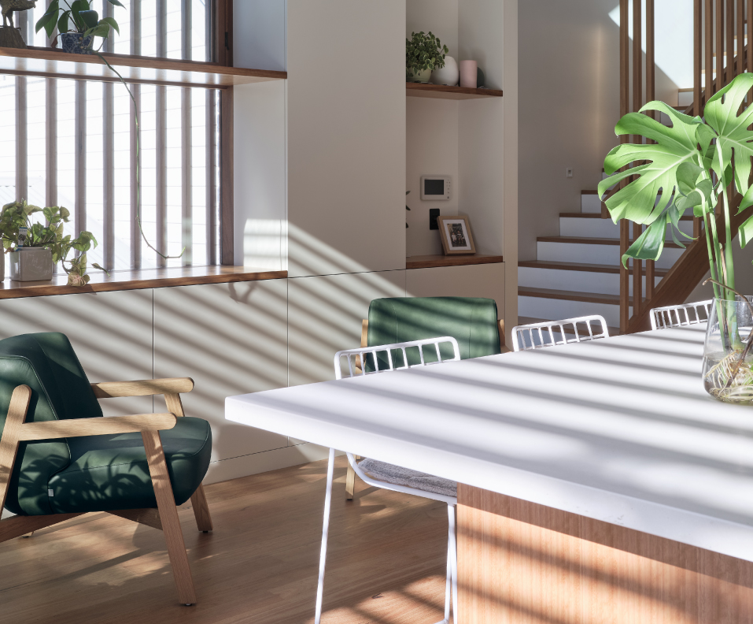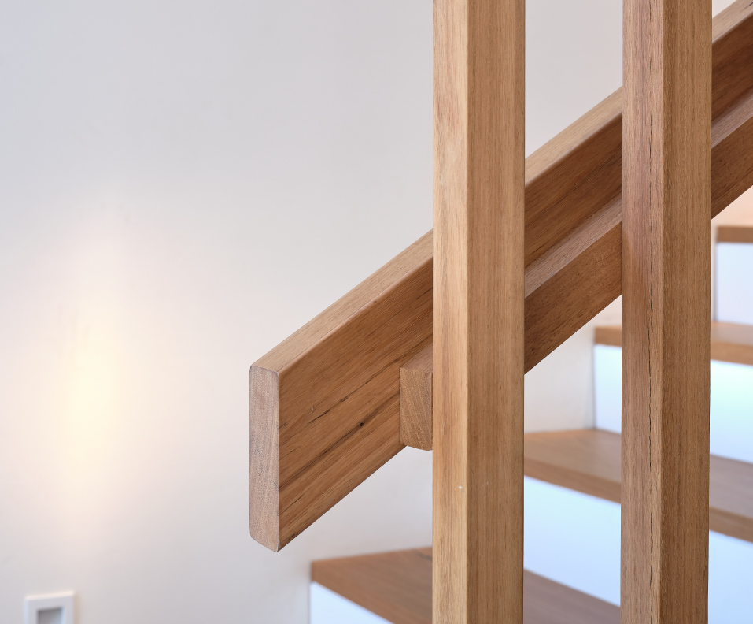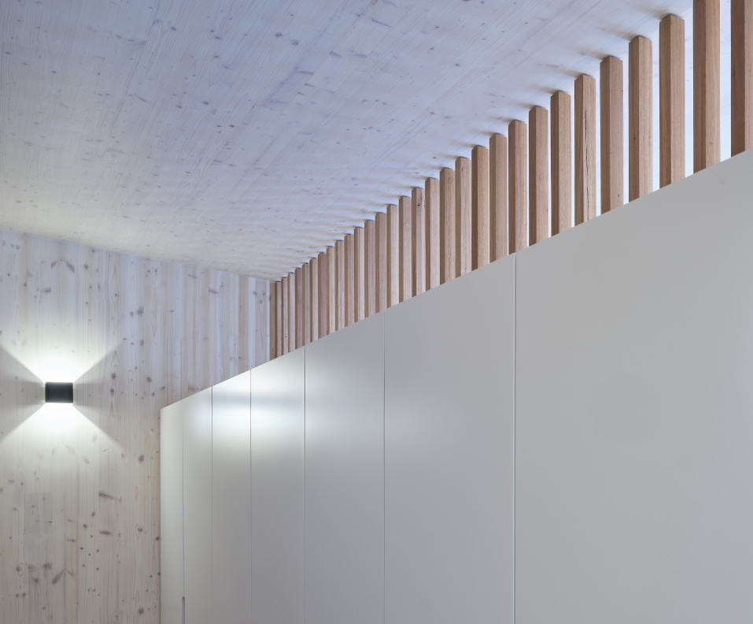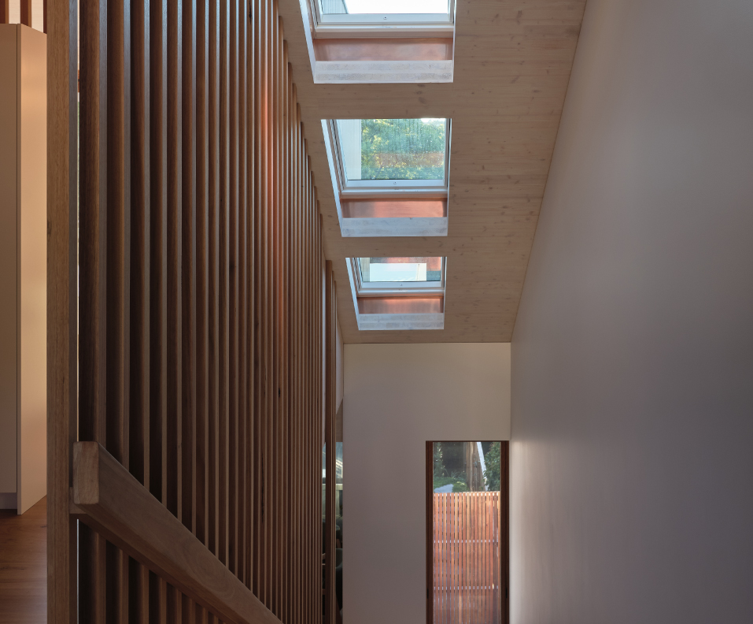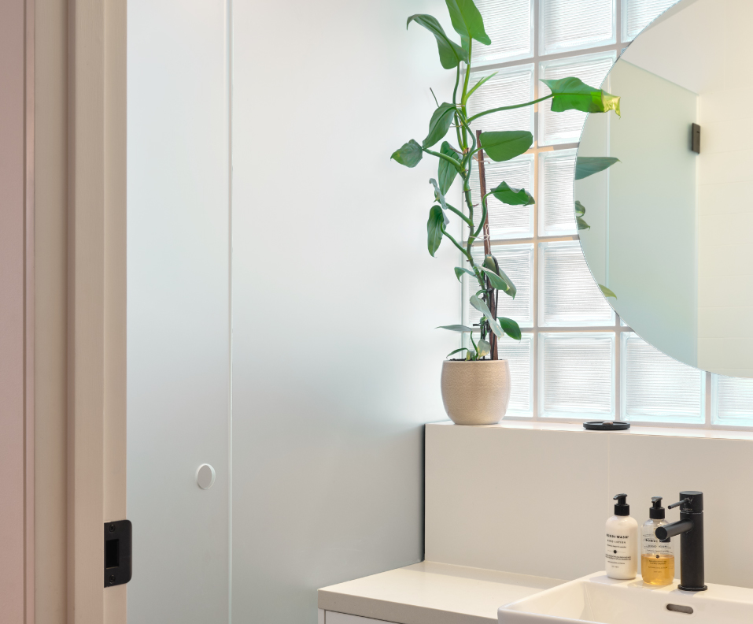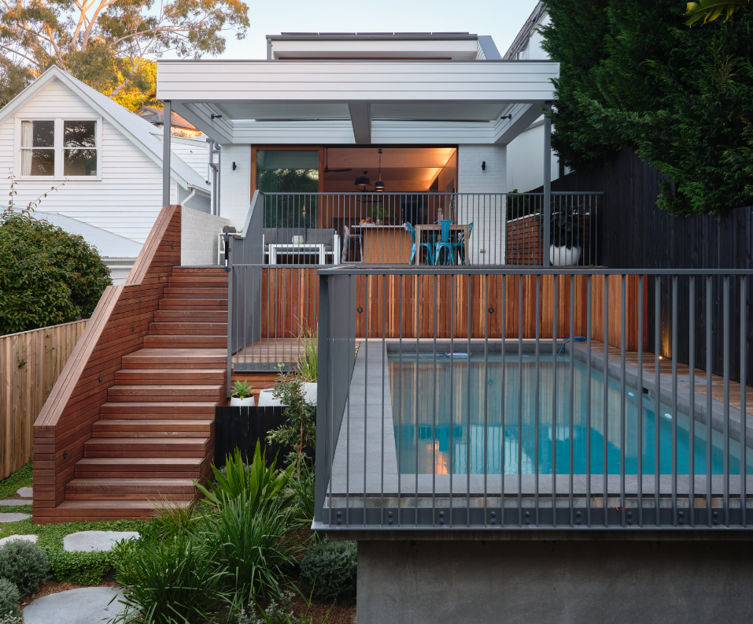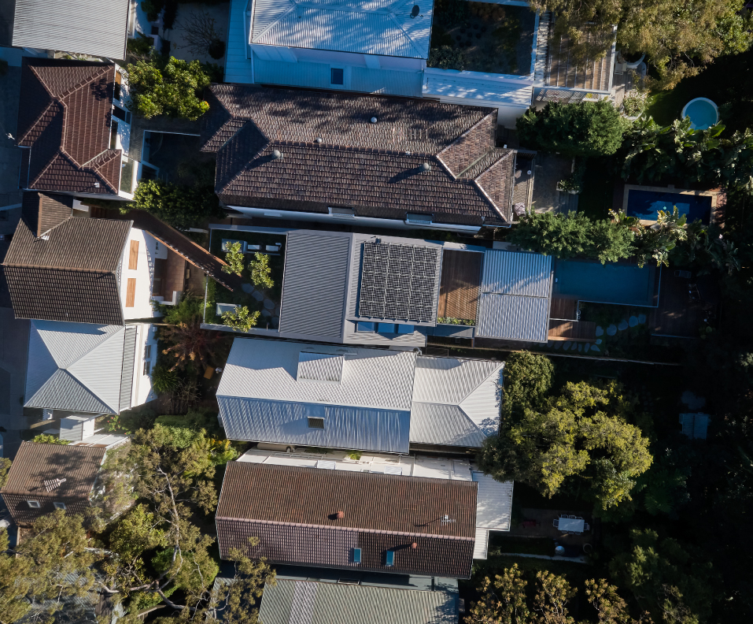Architect
Alexander Symes Architect
Designer
Interior Design
Engineer
Furnishings
Photographer
Barton Taylor

Project Details
As explained by the Architect, the design of this project centres on strategies to introduce ample natural daylight and natural ventilation throughout the home, while connecting the interior to the garden at every opportunity. The entry of the home was reconfigured so that you enter the space at street level, via a green roof. An upper-floor extension hosts the entry, main bedroom, ensuite and robe. This extension was constructed from Cross Laminated Timber (CLT) which was central to the sustainable strategy, as CLT provides a structural system that does not require secondary internal cladding. This efficient use of materials is part of the de-materialised design philosophy, which seeks to eliminate waste and celebrate materials in their raw form. All the new building fabric including structure, cladding and linings were selected to be carbon negative. The combination of maximising re-use, thoughtful specification of new materials, double glazed windows, insulation and the inclusion of solar panels and rainwater tanks results in a beautiful and environmentally friendly family home.
