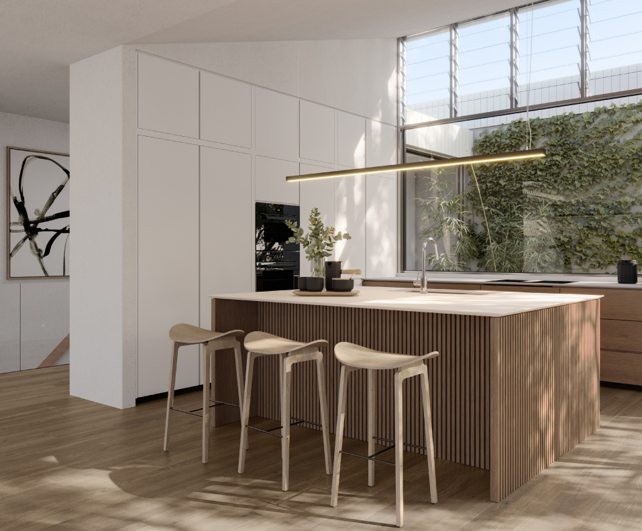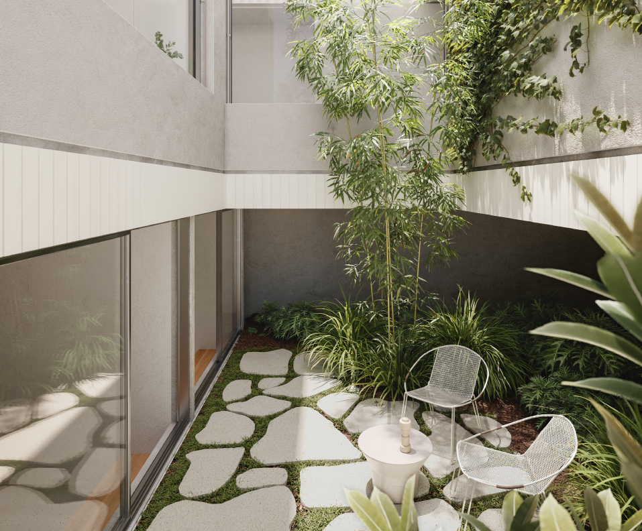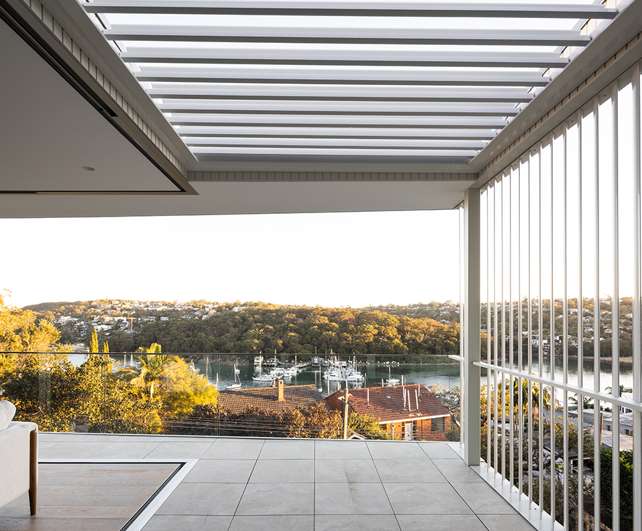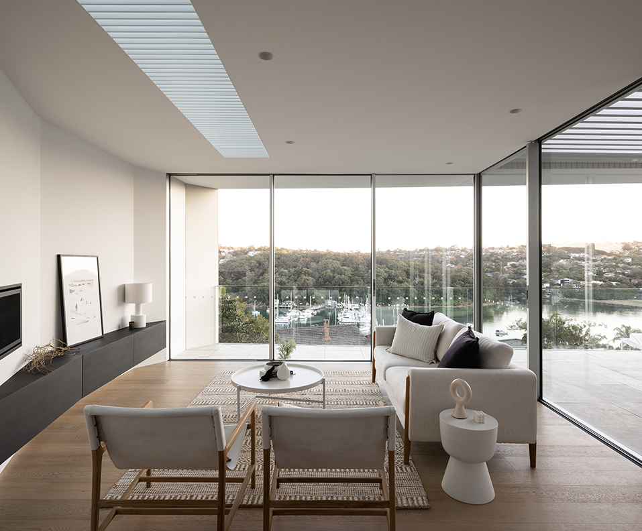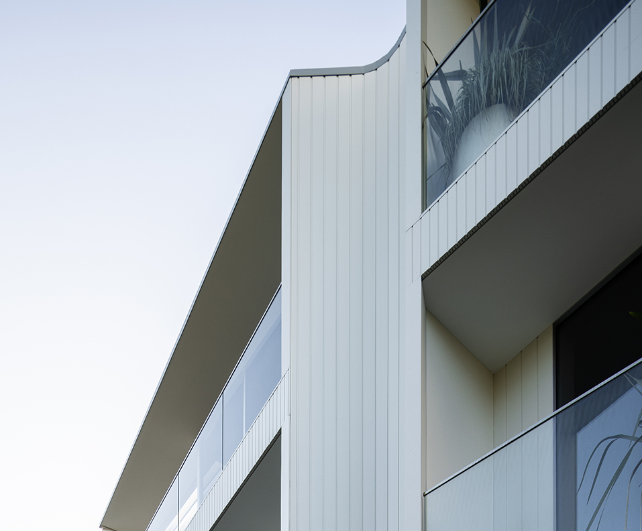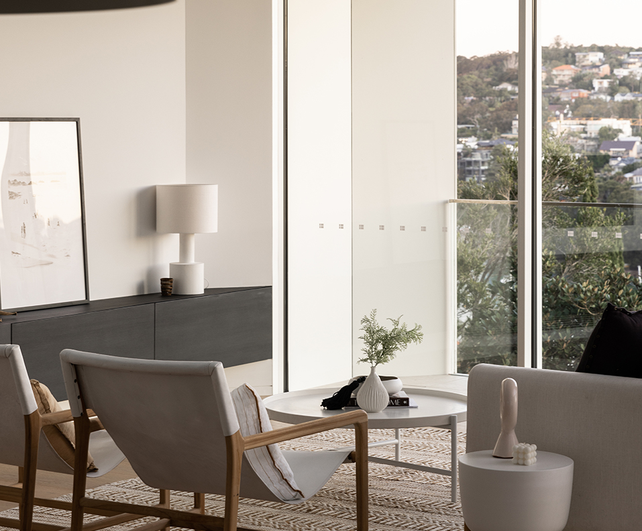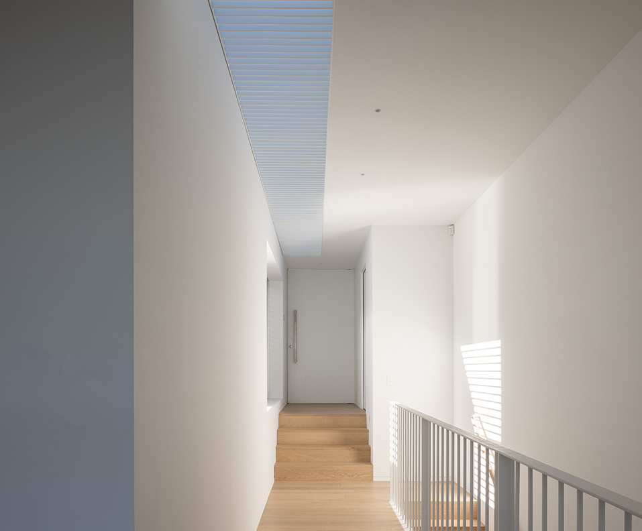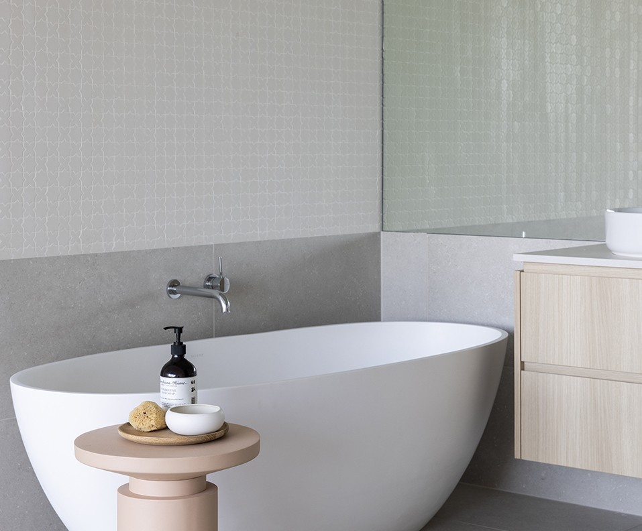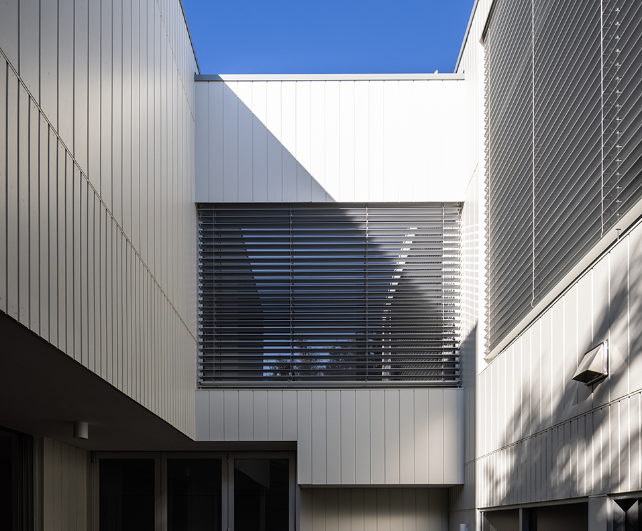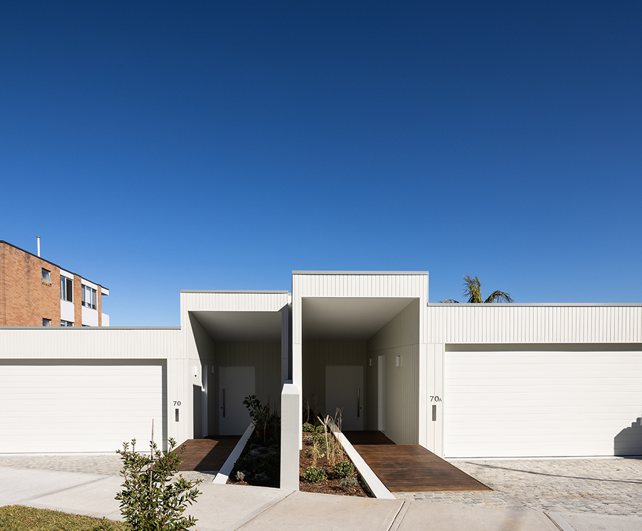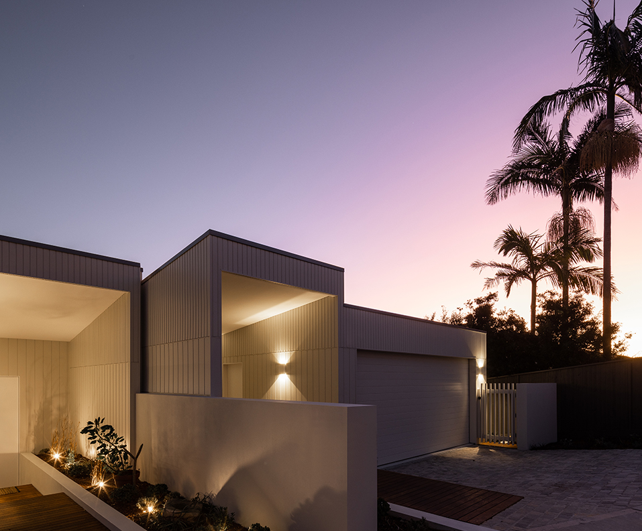Architect
Marston Architects
Designer
Interior Design
Engineer
Furnishings
Photographer
Simon Whitbread @simonwhitbreadphoto
Project Details
AJP was engaged early in the process to streamline detailing and material selections to ensure an efficient build with low maintenance requirements.
Utilising large format glazing to open the house to the extensive views of Sydney Harbour while creating seamless indoor/outdoor living.
Internal detailing was considered, with the outcome being clean lines and a neutral palette.

