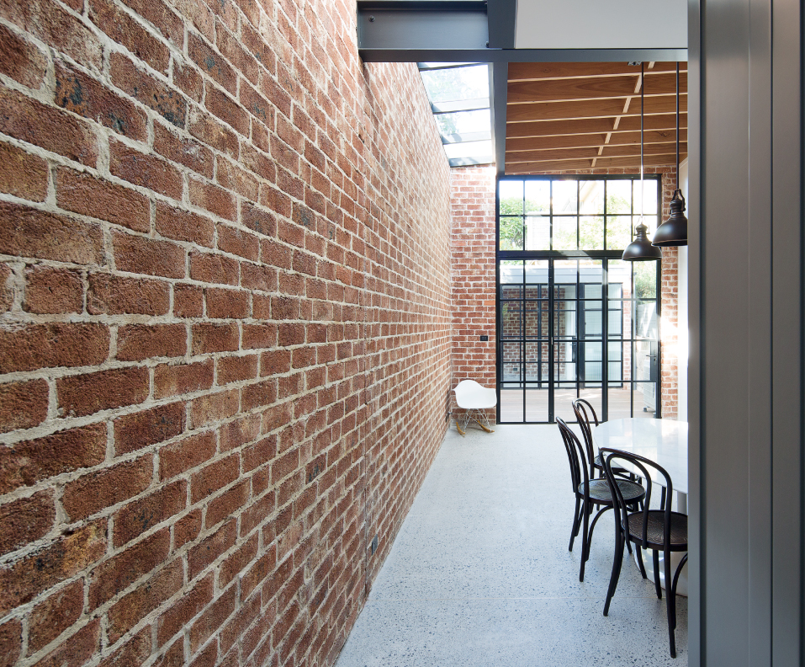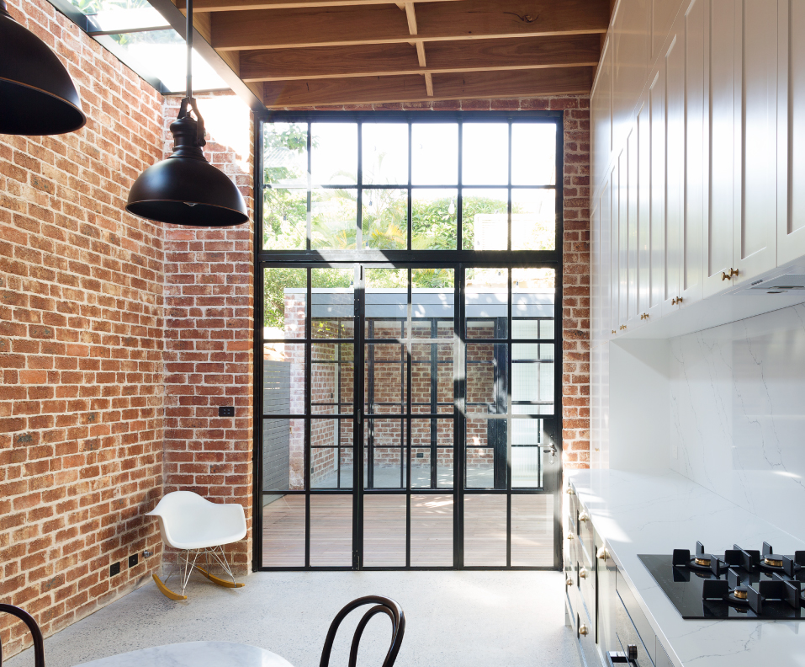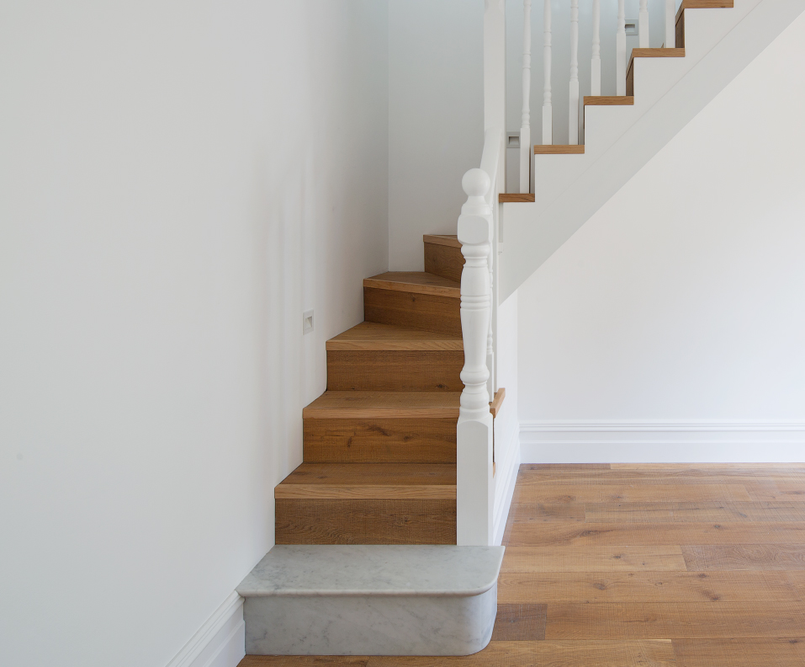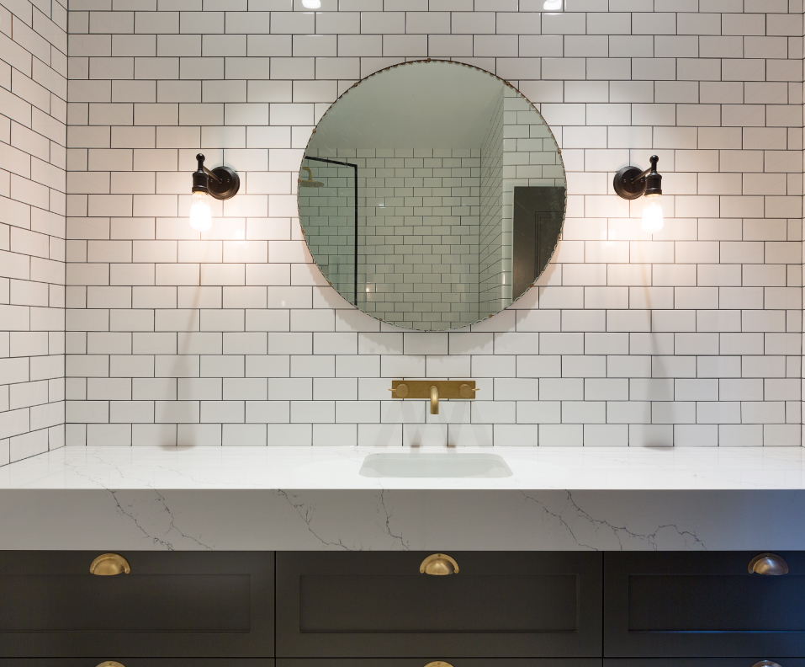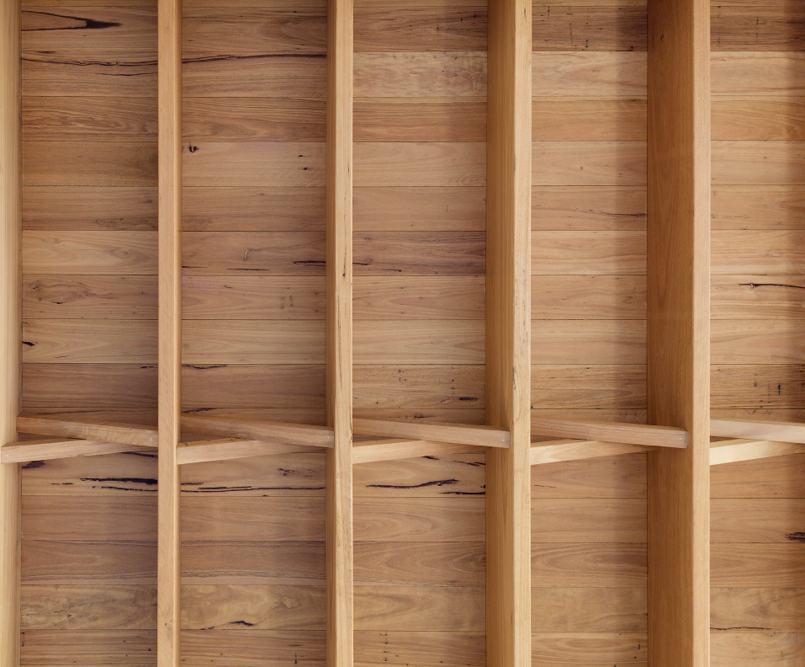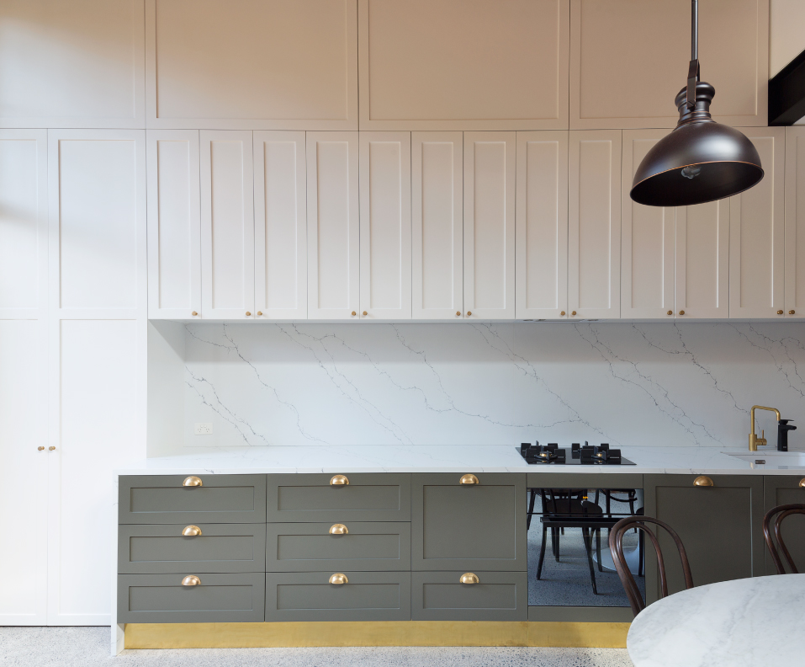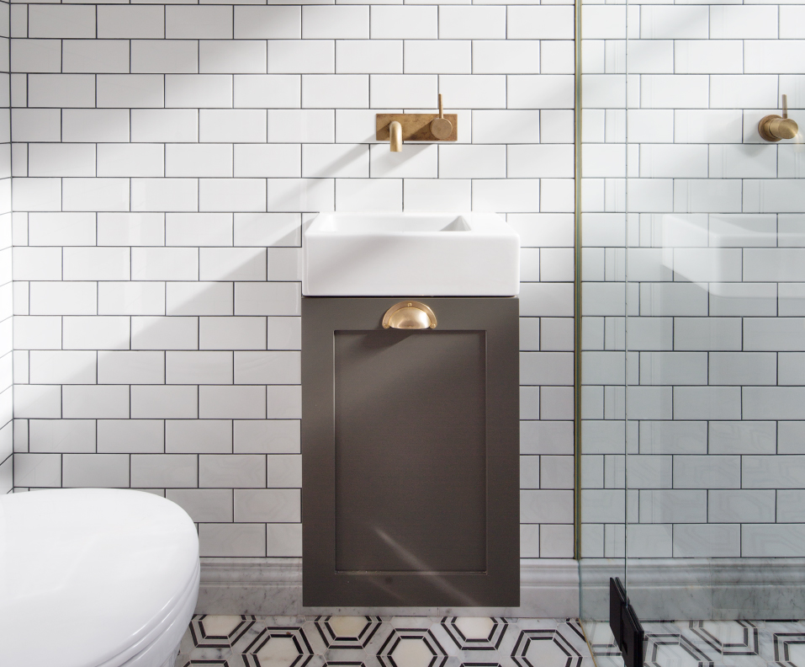Architect
Designer
Interior Design
The Bold Collective
Engineer
Furnishings
Photographer
Simon Whitbread
Project Details
Due to site restrictions, meticulous planning and preparation was required to ensure seamless workflow and minimise double-handling on an extremely tight site. As a result of our efficient planning, this project was handed over seven weeks ahead of schedule, making for a very happy client. Key works we undertook on this project included a double brick extension utilising PGH ‘Balmain’ face bricks, bespoke custom steel windows and doors, a custom steel framed skylight and the construction of an independent rear studio with an ensuite. We also reroofed the existing terrace, constructed Australian hardwood decking on the balcony and courtyard, and created new custom joinery for kitchen and bathrooms.

