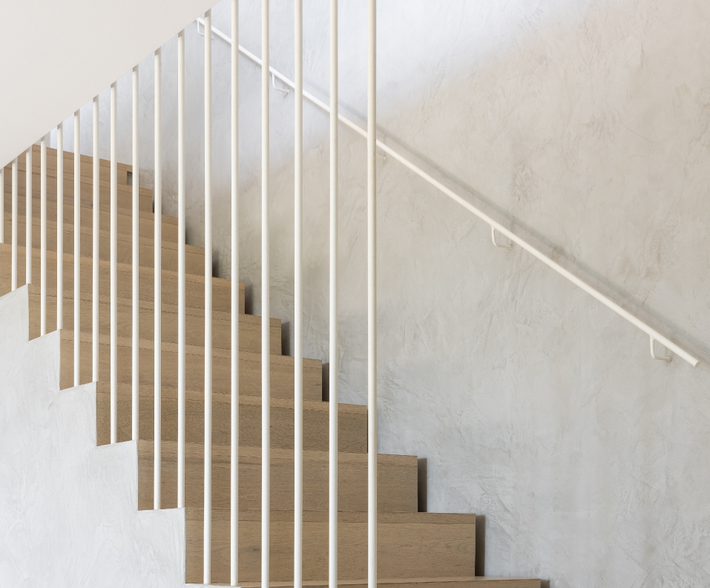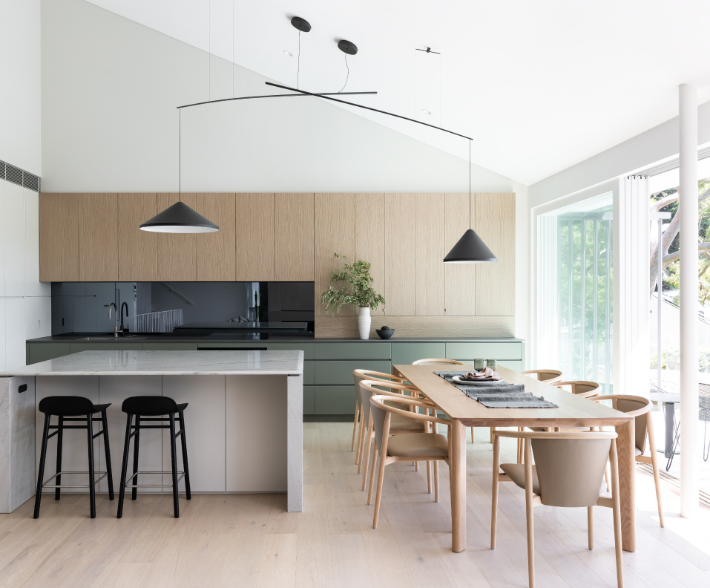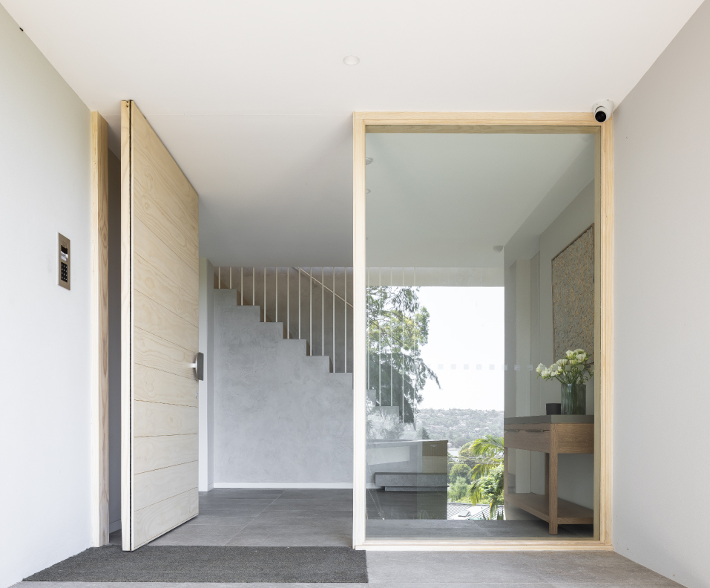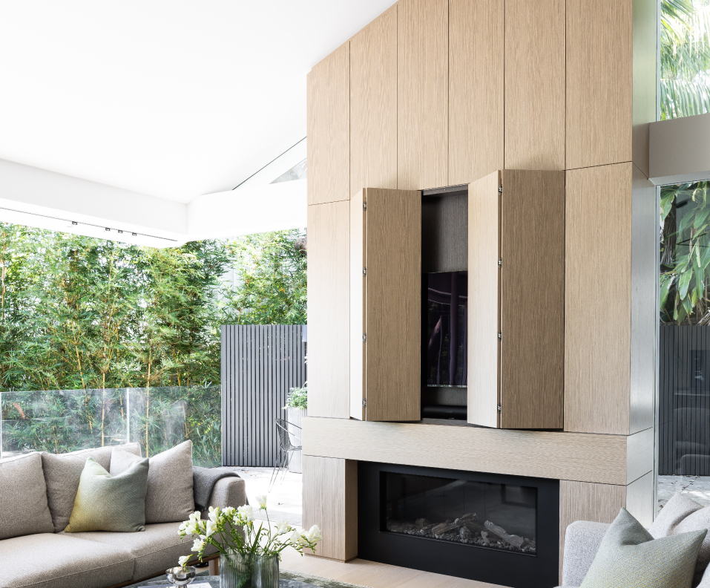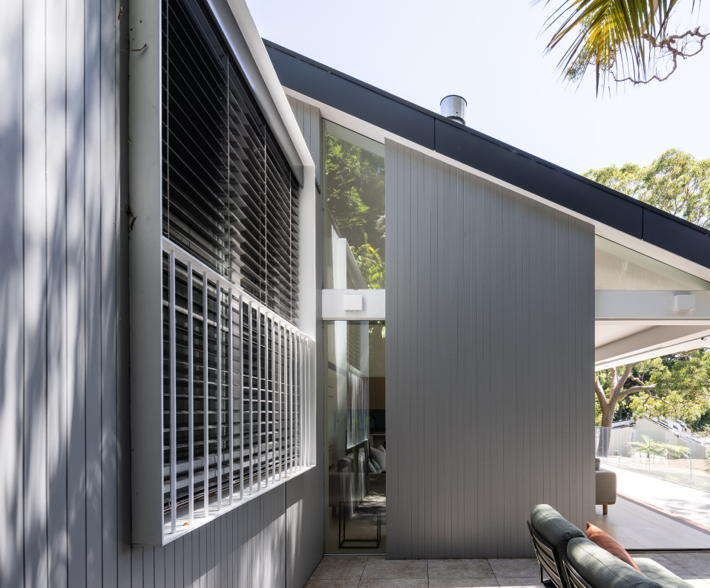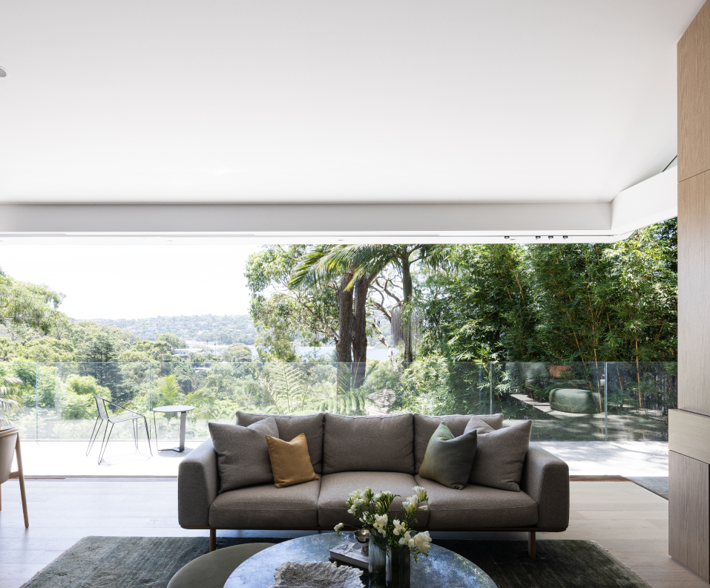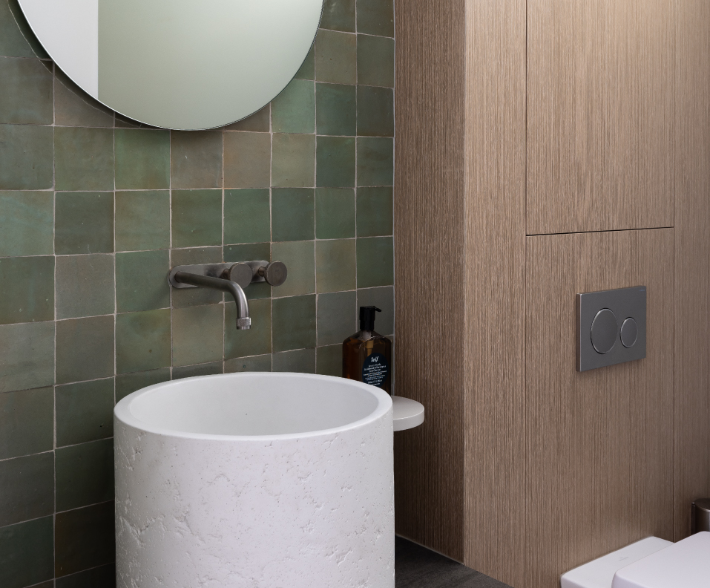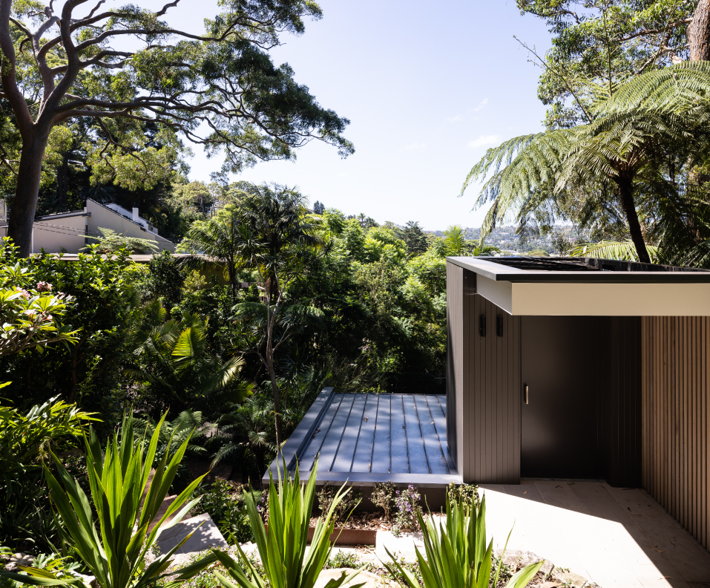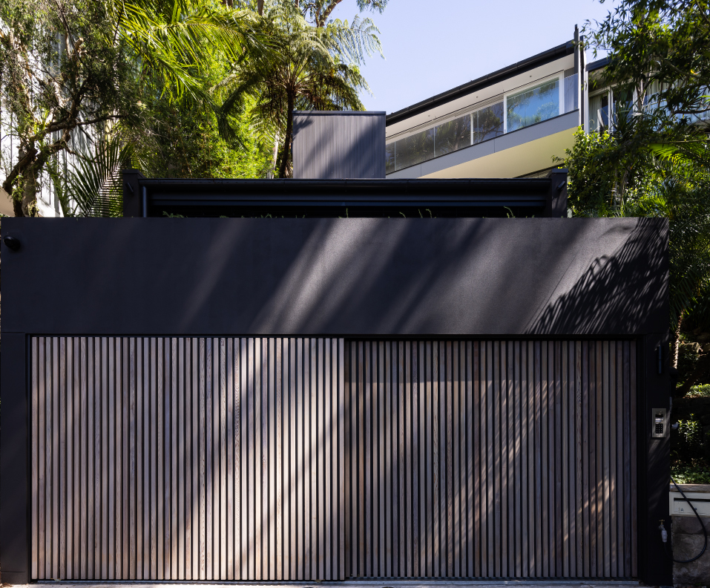Architect
Marston Architects
Designer
Interior Design
Katie Uther Design
Engineer
Furnishings
Photographer
Simon Whitbread
Project Details
This project required extensive structural alterations which included rock excavation under the existing structure to increase the footprint. Installation of lift and studio above the garage. Co-ordination with the Architect, Interior Designer and Clients was essential to ensure the final vision was brought to life.

