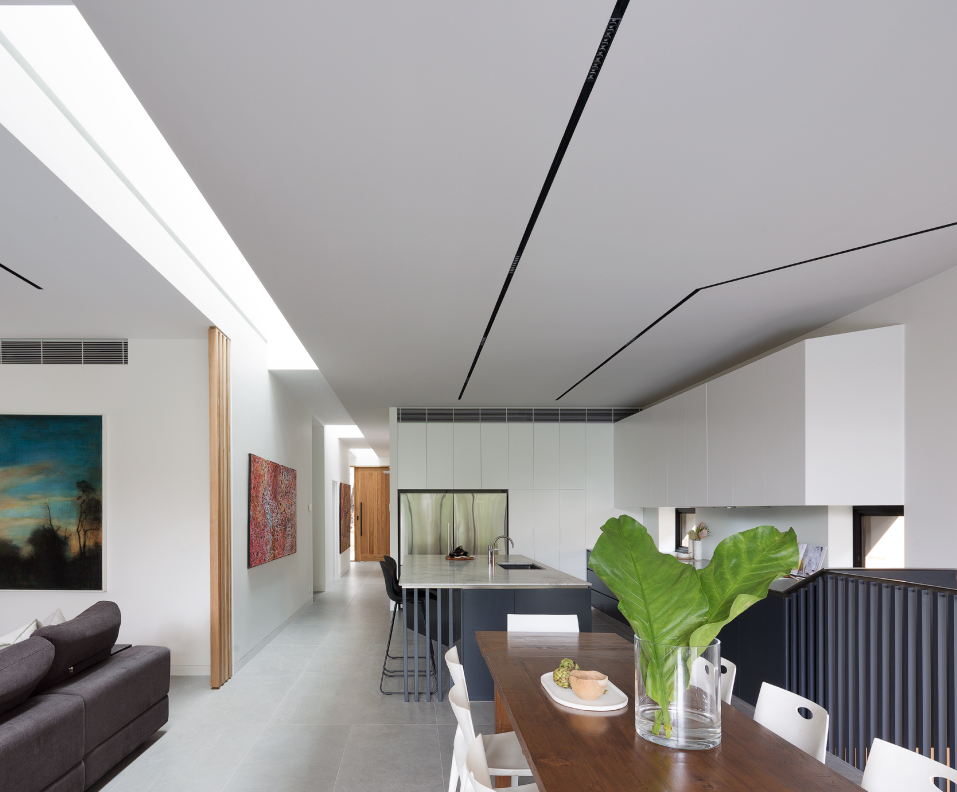Sustainability
Our mission is to advance sustainability in the construction landscape. We’ve won awards for our commitment to this vision.
Finding balance and respect between nature and our buildings, we seek to create spaces that are naturally beautiful, comfortable, and functional. We achieve this through the integration of intelligent green design and innovative techniques, utilising BIM modelling for greater efficiency, and cross laminated, pre fabricated timber (CLT) to minimise waste. One of the first residential brands to advance CLT within Australia, we believe the material can make a huge difference. CLT is an extremely durable, low impact and cost effective material, while remaining the premium choice by design.
Technologies and Systems
AJP have a highly progressive and experienced background in technologies and methodologies. These are continually applied and improved across our practice. We are dedicated to implementing 3D modelling across projects for ease of process and maintenance. With sustainability at the forefront of our practice, the team is committed to reducing on-site waste by 50%. Implementing this experience and background in BIM technologies and future planning, applying pre-cut framing using LVL timbers that results in no waste on-site, we continually look to further our practice in passive house design and construction.
BIM Methodology
AJP model all projects inhouse and are highly experienced, trained and invested in BIM software. We believe this direction in computer modeling, ensures both a seamless process avoiding costly clashes with services and structure, as they are identified and resolved at an early stage.
Along with this are exceedingly faster build times as all components are scheduled to achieve optimum build time. This is made possible by the much more precise nature of prefabrication coupled with computer modelling which allows for greater detail resolution, enabling more time to make decisions and greater control of the end result by both client and architect.


